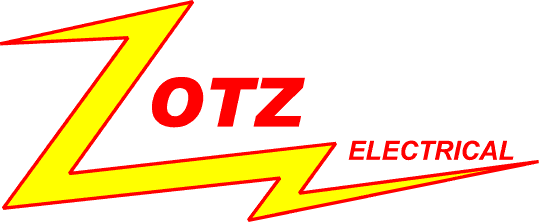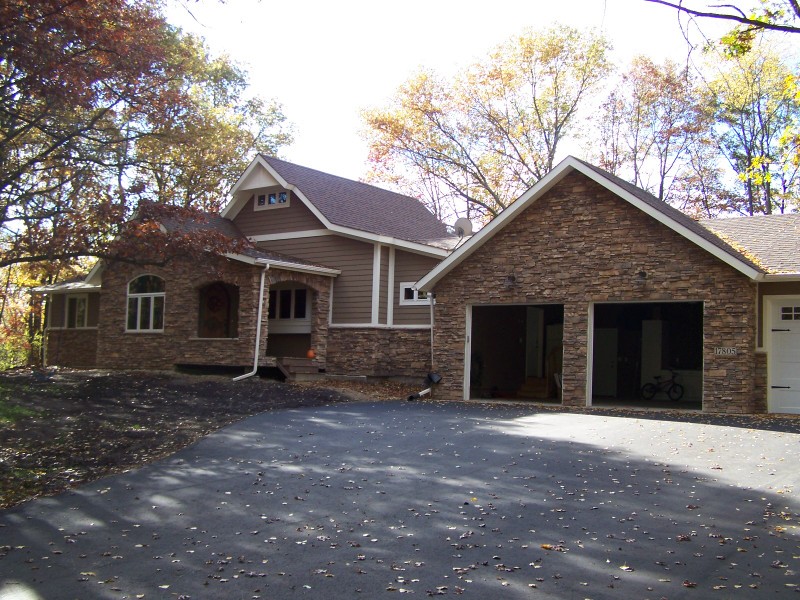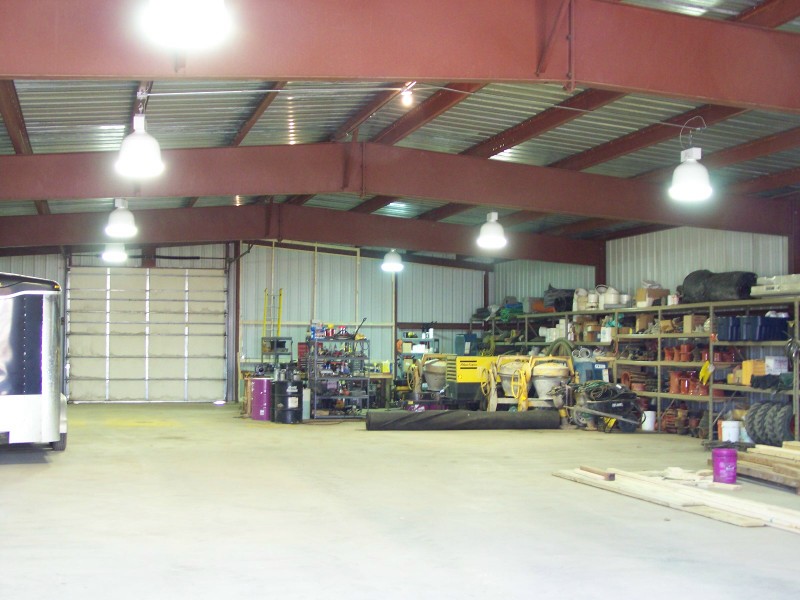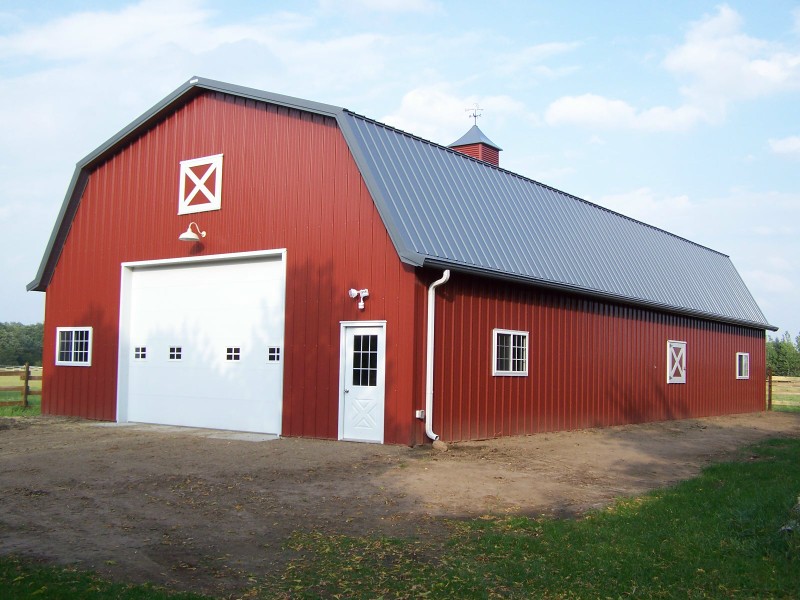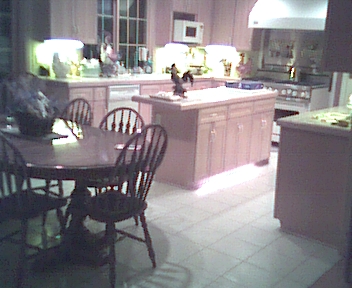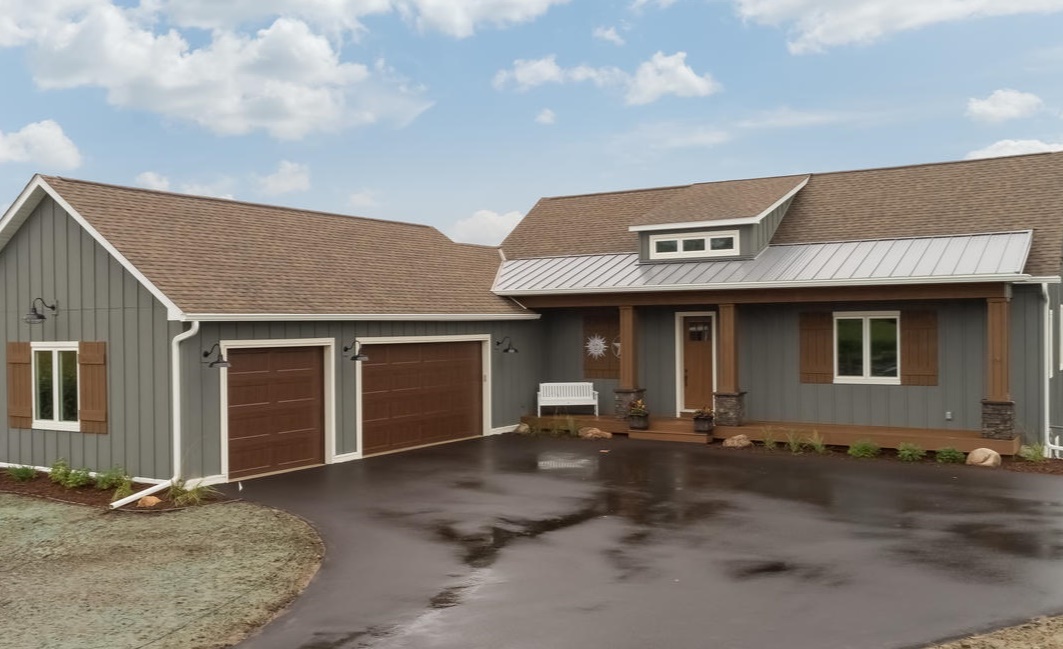
|
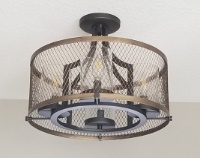






























|
Amaris Homes built this rambler in Afton, MN for the 2019 BATC Parade of Homes. Though, Amaris Homes has won Parade of Homes Reggie Awards of Excellence before, this house won the U.S. Department of Energy Housing Innovation Award. Amaris is a true Green Technology builder. There is a code minimal that can certify a contractor as a green builder BUT Amaris goes way beyond that! This home in Afton actually uses an Insulated Concrete Forms (ICFs) building method. Very energy efficient, super strong and outside noise deadening method of building a house. This home also features a solar system array, and arrays the size of this one have in the past for Amaris Homes, paid the energy bill on the home for the year, with a payment from the power company for the energy that is sold to the power company in January. Standing in the driveway, the house looks small from the front. That is just illusion. Inside you have a living room, dining room, spacious family room, four bedrooms, an office, three bathrooms and a large three car garage. All the insulation, windows, appliances and lighting are energy efficient. Basically, a well built, solid house that is Net Zero efficient and has character.
|
